Bathroom Remodels for Seniors: What You Need To Know

Renovating a bathroom to meet the needs of seniors can significantly improve their quality of life.
At Transform Renovations, we specialize in creating functional, safe, and beautiful bathrooms tailored to our clients' needs – including bathrooms for the elderly!
Today, we’ll explore how to improve accessibility with a senior bathroom remodel, focusing on the key elements that’ll make sure your bathroom is safe and comfortable.
How To Improve Accessibility With A Senior Bathroom Remodel
A well-planned bathroom remodel for seniors can make a world of difference in the daily lives of elderly individuals.
By incorporating thoughtful design elements, we can create a space that’s not only functional, but also aesthetically pleasing – it’s a win-win!
Here are some important features to consider when planning a bathroom remodel for seniors:
Curbless Showers
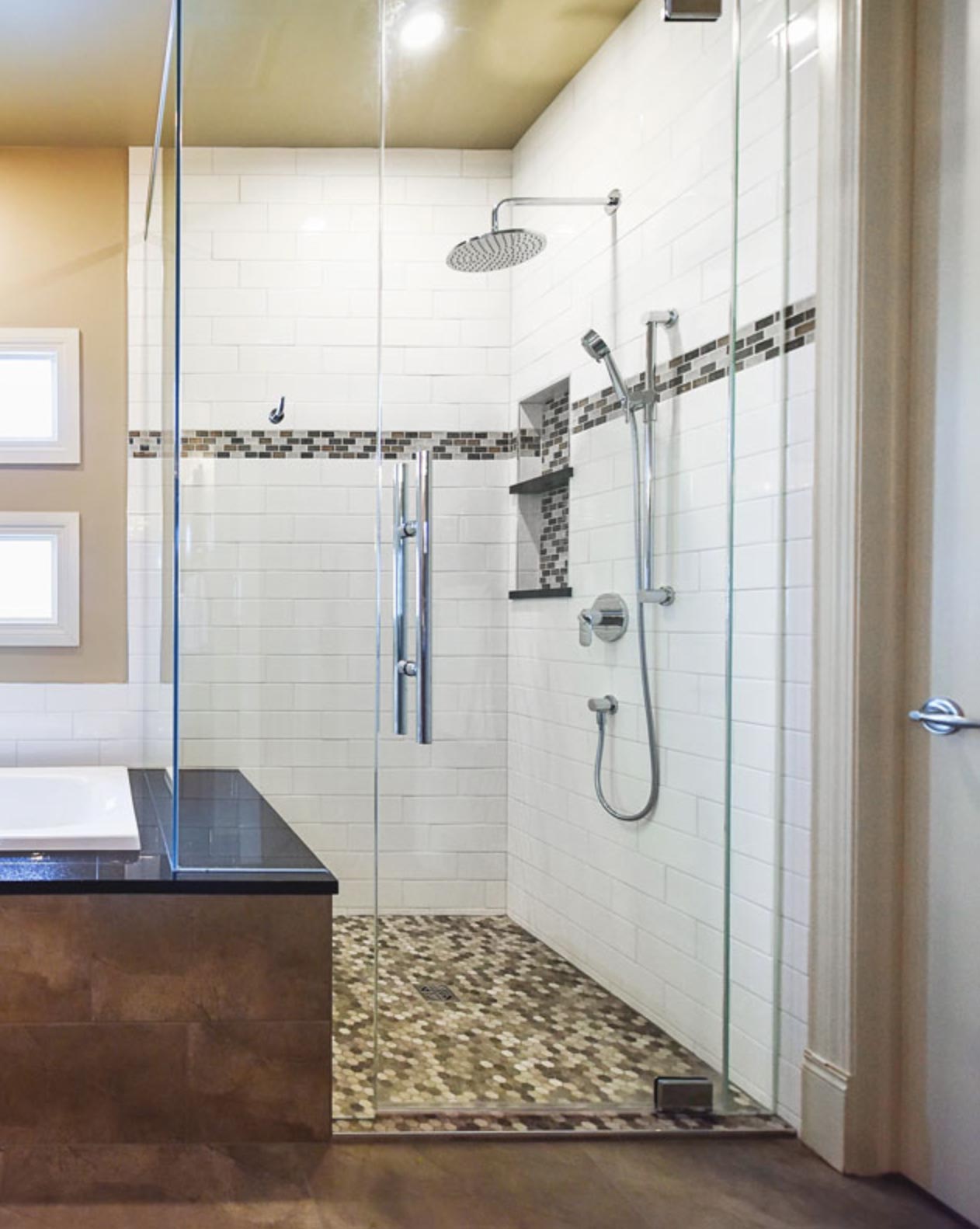
Curbless showers are a game-changer in bathroom design for the elderly.
By eliminating the step-over curb, we reduce the risk of tripping and falling, making it easier for seniors to enter and exit the shower.
Curbless showers also offer a seamless and modern look that can enhance the overall aesthetic of the bathroom.
Benefits of curbless showers include:
Easier access for wheelchairs and walkers
Reduced risk of slips and falls
A sleek, contemporary look
Walk-In Tubs
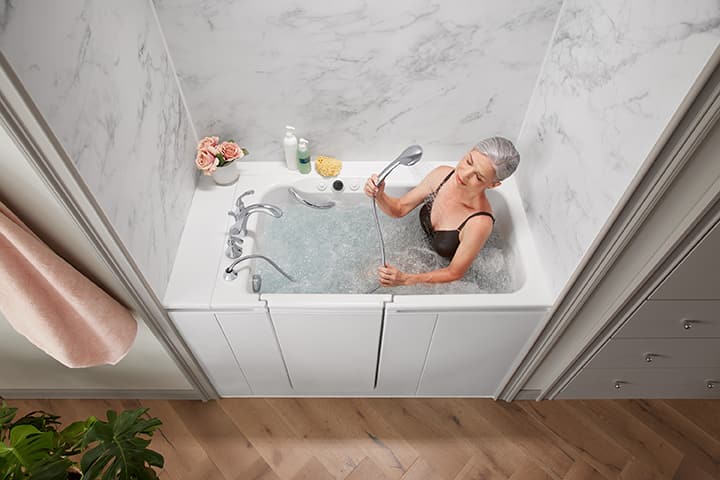
Walk-in tubs are an excellent addition to any senior bathroom remodel.
These tubs feature a door that opens, allowing users to walk in and out without having to step over a high edge.
This design significantly reduces the risk of falls and provides a safer bathing experience.
Advantages of walk-in tubs:
Built-in seating for added comfort
Handheld showerheads for easier rinsing
Easier access in-and-out to the shower
Raise Counter Height
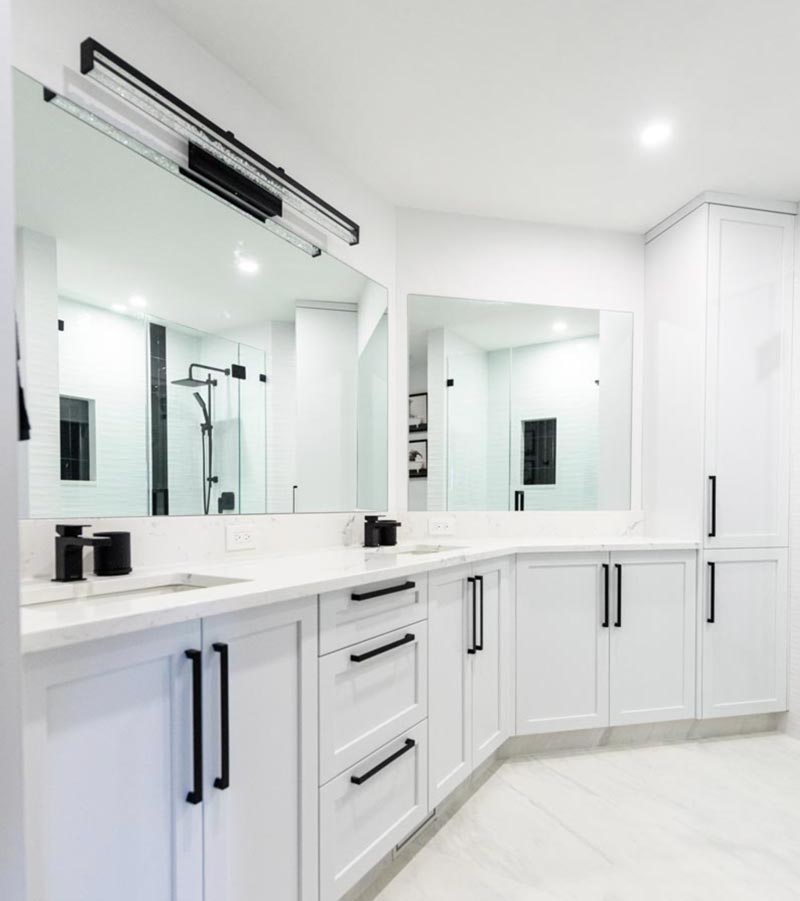
Standard counter heights can be challenging for seniors, especially those with mobility issues.
Raising the counter height can make it easier for them to use the sink and other bathroom fixtures without straining.
This simple adjustment can really improve the functionality of the bathroom.
Key considerations for raising counter height:
Ensure the height is comfortable for whoever’s using it
Consider installing adjustable or floating vanities for added flexibility
Use lever-style faucets for easier operation
Install Non-Slip Flooring
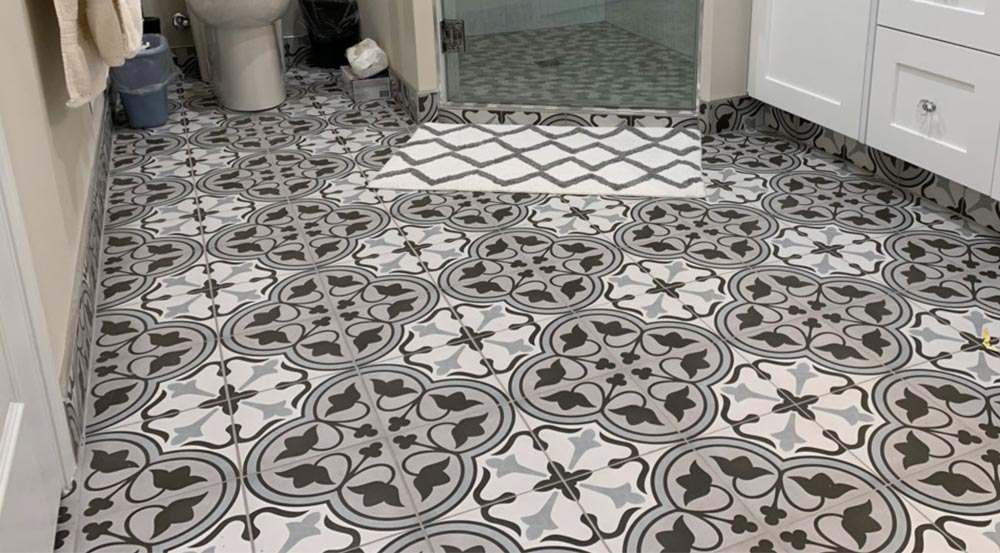
Non-slip flooring is a key element in a bathroom remodel for seniors.
Slippery surfaces can be hazardous, especially in a wet environment like the bathroom.
By choosing non-slip materials, we can create a safer space for seniors to move around confidently.
Popular non-slip flooring options include:
Textured tiles
Vinyl flooring with a non-slip finish
Rubber flooring
Remove or Replace Rugs
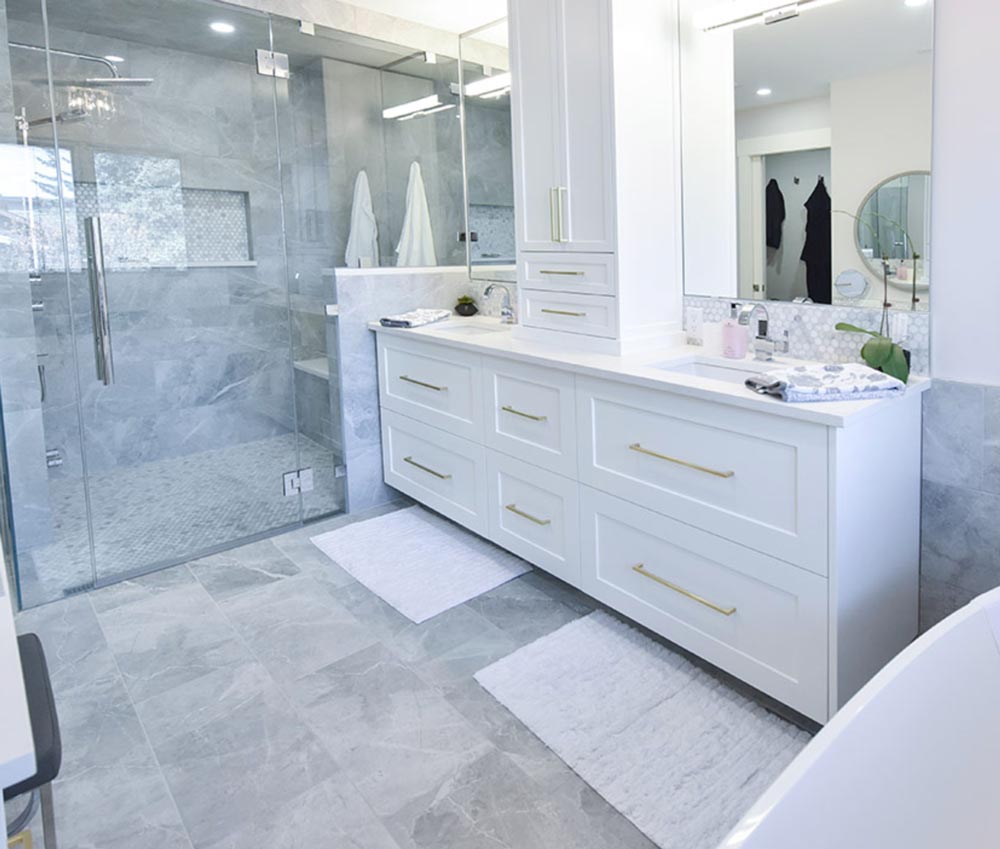
While rugs can add warmth and style to a bathroom, they can also pose a tripping hazard.
In a bathroom remodel for seniors, it's often recommended to remove or replace rugs with non-slip alternatives.
This simple change can significantly reduce the risk of falls.
Tips for safe bathroom rugs:
Choose rugs with a non-slip backing
Make sure the rugs are low-profile to prevent tripping
Consider using bath mats with suction cups for added stability
Add Non-Slip Mat in the Shower
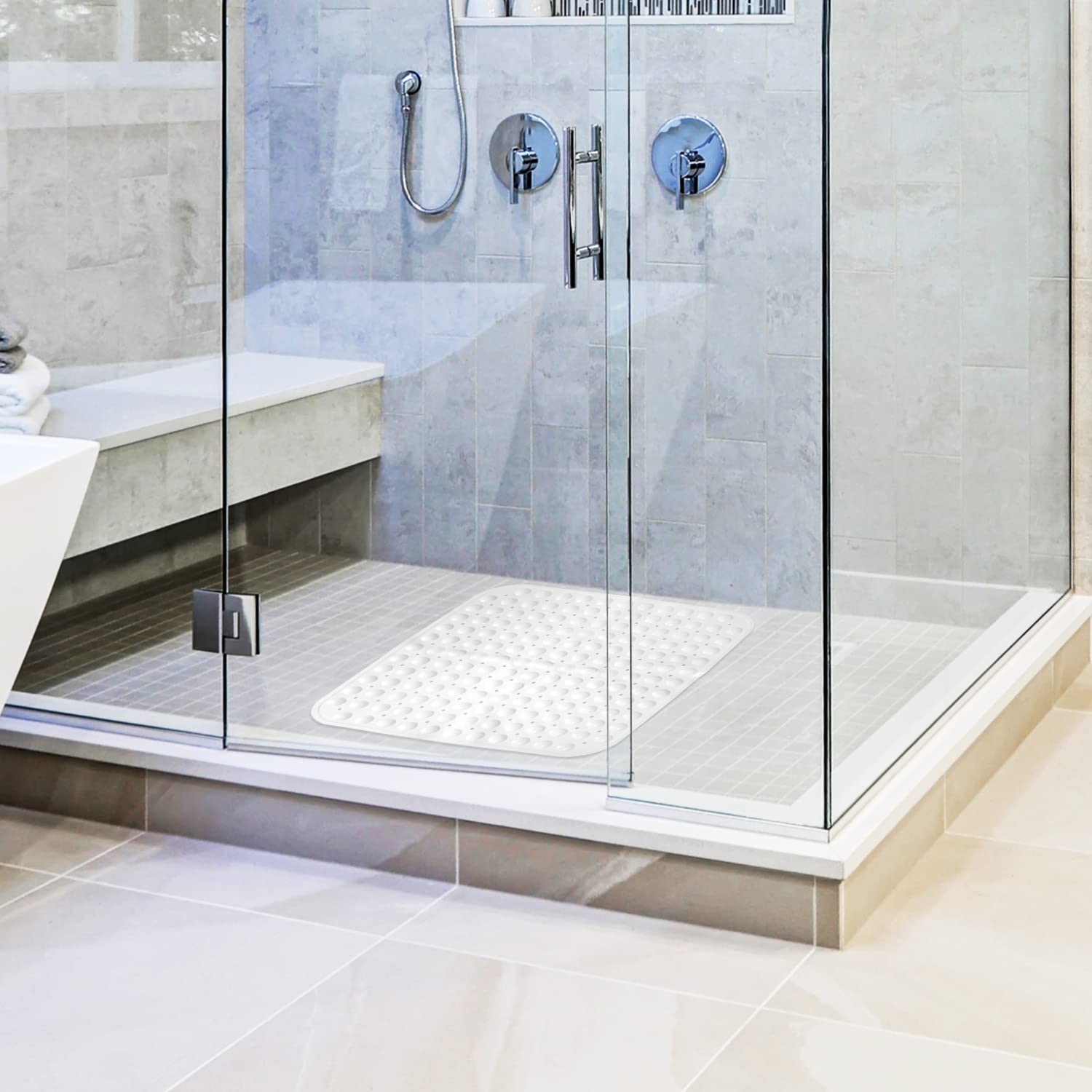
A non-slip mat in the shower is a great safety feature for seniors that want to be comfortable while showering.
These mats provide extra traction, reducing the risk of slipping on the wet shower floor.
When selecting a non-slip mat, look for one with strong suction cups to keep it securely in place.
Benefits of non-slip shower mats include:
Increased safety and stability
Easy to clean and maintain
Available in various sizes and styles to fit any shower
Install Grab Bars
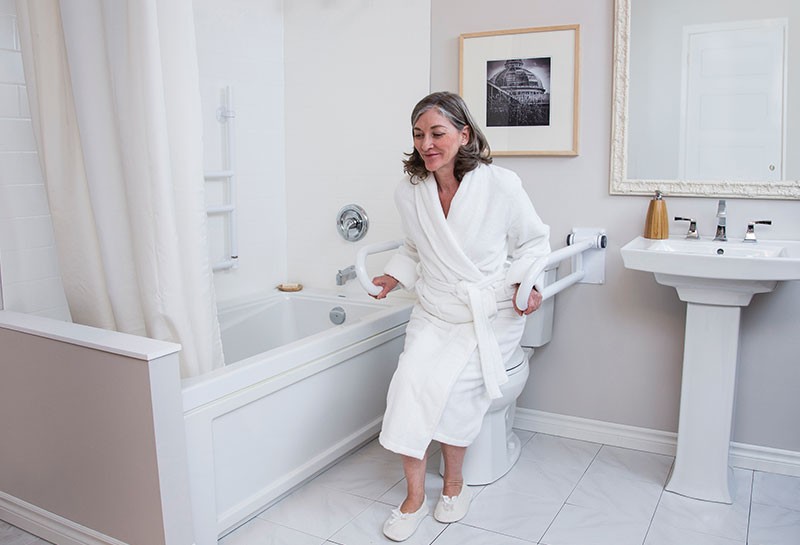
Grab bars are a must-have in any senior bathroom remodel.
These sturdy bars provide support and stability, helping seniors maintain their balance while moving around the bathroom.
Install grab bars near the shower, tub, and toilet for maximum safety.
Key points for installing grab bars:
Choose bars that can support at least 250 pounds – or more depending on the weight of the user
Install bars at a comfortable height for the user
Consider installing vertical and horizontal bars for added support
Add A Transfer Chair
A transfer chair can be a valuable addition to a bathroom design for the elderly.
These chairs make it easier for seniors to move in and out of the shower or tub, reducing the risk of falls.
Transfer chairs are especially helpful for individuals with limited mobility or those who use a wheelchair.
Features of a good transfer chair:
Adjustable height for a custom fit
Non-slip feet for added stability
Comfortable, padded seating
Raise The Toilet
Standard toilet heights can be challenging for seniors to use comfortably.
Raising the toilet height can make it easier for them to sit down and stand up without struggling or feeling off-balance.
This simple adjustment can greatly improve the overall functionality of the bathroom.
Options for raising the toilet:
Install a comfort-height toilet, which is higher than standard models
Use a toilet seat riser for an easy and affordable solution
Consider a bidet attachment for added hygiene and convenience
Improve Lighting
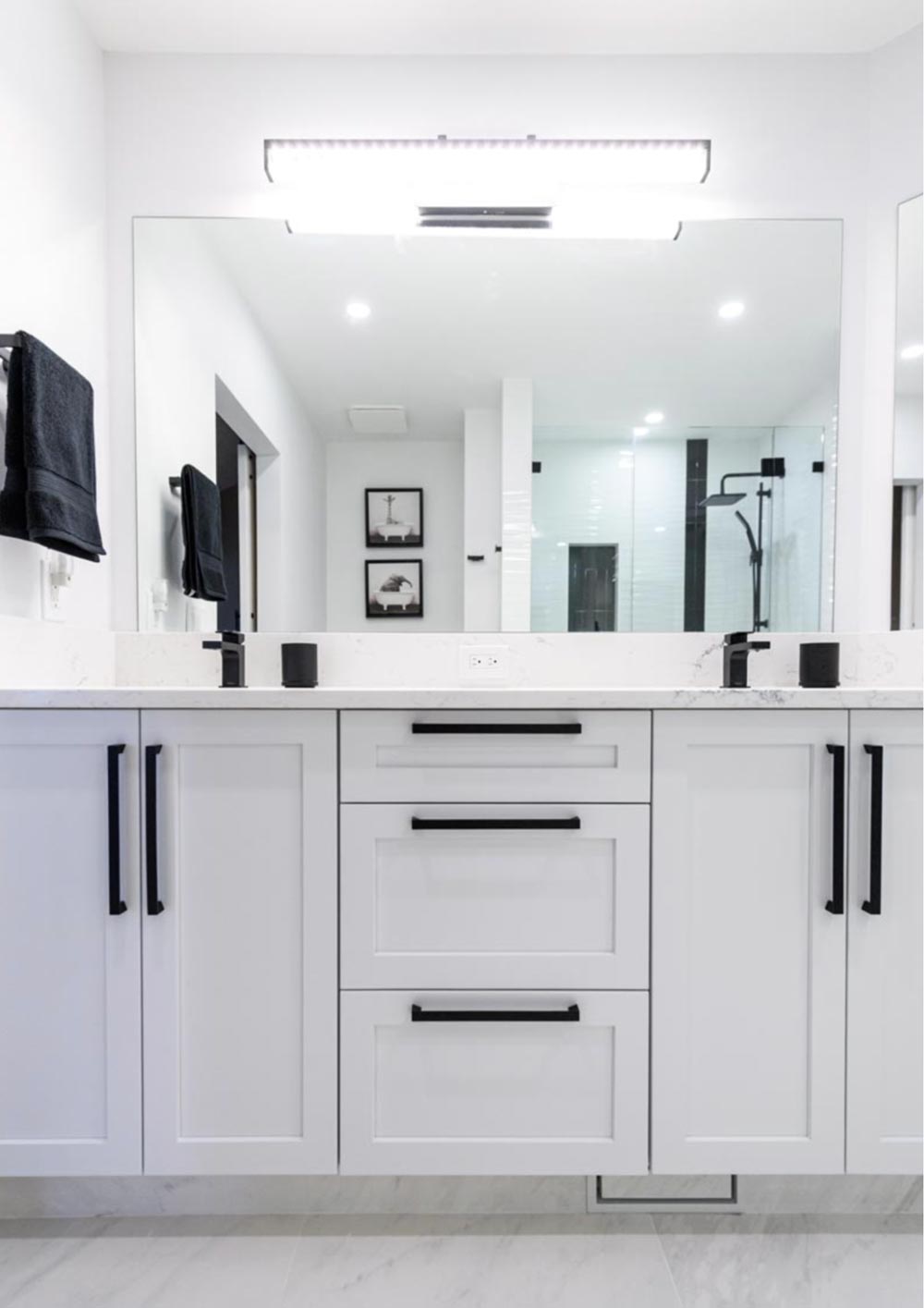
Proper lighting is a must-have in a senior bathroom remodel.
Good lighting can help prevent accidents by ensuring that the space is well-lit and easy to navigate.
Consider using a combination of natural and artificial lighting to create a bright and welcoming environment.
Tips for improving bathroom lighting:
Install bright, energy-efficient LED lights
Use motion-sensor lights for added convenience
Incorporate task lighting around the vanity and shower areas
Transform Renovations: Your Partner in Creating Safe & Stylish Senior Bathrooms
At Transform Renovations, we understand the unique needs of seniors and are committed to creating bathroom spaces that are both safe and stylish.
Our collaborative approach ensures that each project is tailored to the specific requirements of our clients, resulting in a senior bathroom remodel that exceeds expectations!
Make sure to check out our completed bathroom projects to see some examples.
With over 15 years of experience, our bathroom renovation team in Calgary is dedicated to providing high-quality craftsmanship and exceptional customer service.
Transform Renovations is here to help you create a bathroom design for the elderly that combines functionality, safety, and style.
FAQs
-
How to remodel a bathroom for an elderly person?
Remodeling a bathroom for an elderly person involves several key steps to improve safety and accessibility. The first step is to install grab bars near the toilet, shower, and bathtub to provide additional support. Consider a walk-in bathtub or a curbless shower to reduce the risk of tripping. Non-slip flooring is important to prevent falls. A raised toilet seat can make it easier for seniors to sit and stand. Good lighting is key to ensure visibility, so add bright, evenly distributed lighting throughout the bathroom. Lever handles for faucets and doors are easier for those with limited hand mobility to use compared to traditional knobs.
-
What considerations are necessary in designing a bathroom for a senior citizen?
When designing a bathroom for a senior citizen, accessibility and safety are the primary considerations. Ensure the bathroom layout allows for easy maneuverability, especially if the individual uses a wheelchair or walker. Install grab bars and use non-slip materials for floors and shower areas. Ensure that the shower and bathtub are easily accessible, possibly by incorporating a walk-in bathtub or a curbless shower. Consider the height of fixtures like the toilet, sink, and vanity to accommodate reduced mobility. Proper lighting and easy-to-use fixtures such as lever handles are also important to consider.
-
What height should a sink be for the elderly?
For the elderly, the sink should be installed at a comfortable height to minimize bending or stretching. Typically, a sink height of 32 to 34 inches from the floor is suitable for most seniors, but this really depends on their height. This allows for easy access whether the person is standing or seated. If the bathroom needs to accommodate a wheelchair, ensure that there is enough clearance underneath the sink for the wheelchair to fit comfortably.
-
What not to do when designing a bathroom?
When designing a bathroom, avoid using slick, high-gloss tiles on the floor as they can be very slippery when wet. Do not install fixtures that are too high or too low, making them difficult to reach for seniors. Avoid cluttering the space with excessive decorations or storage solutions that impede mobility. Do not overlook the importance of proper lighting; poor lighting can increase the risk of accidents. Avoid using complicated or hard-to-operate fixtures like twist knobs, which can be difficult for those with limited hand strength or dexterity.
-
What is the height of a vanity for seniors?
The ideal height for a vanity for seniors is typically around 32 to 34 inches. This height makes it more accessible and comfortable for most elderly individuals, whether they are standing or seated. If the bathroom must accommodate a wheelchair user, make sure the vanity has appropriate clearance underneath to allow the wheelchair to fit and provide ample legroom.